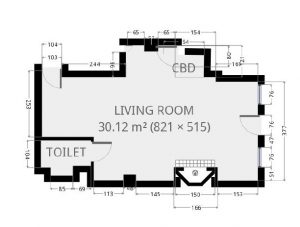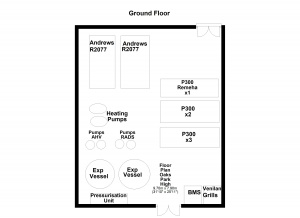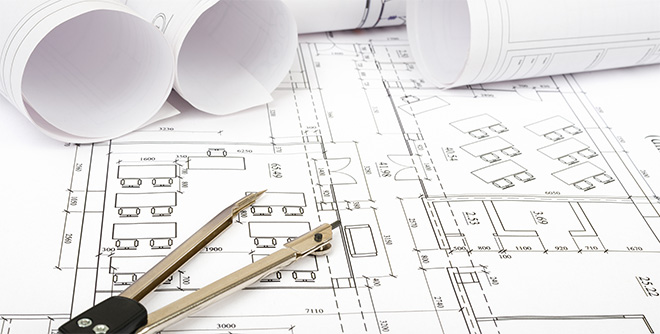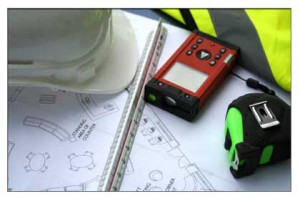Custom floor plans, planning applications and measured floor plans
Our experience has seen us work on small and large-scale projects, creating an immersive CAD floor plan that allows clients and construction professionals to gain thorough understanding of the necessary features and physical boundaries of the land. This enables construction projects to be meticulously planned and designed from these existing floor plans, helping to create a seamless and timely build process.
Accurate Floor Plans for Existing Structures and Spaces
At GL Surveyors, each floor plan is a to-scale drawing of an existing space. By outlining the individual aspects in a floor plan, it can then be used by architects in proposed developments, to make extensions, and to apply for planning permission. Featuring an elevated viewpoint looking down over a building, our CAD floor plans show the relationship between rooms, spaces, traffic patterns and the physical features of each level of a structure.
The design will include dimensions that are usually drawn between the walls to specify room sizes and the lengths of each wall. Floor plans can also include specific details of the fixtures, including the windows and doors, columns, beams, heating and the floor-to-ceiling heights.
Why Do I Need a CAD Floor Plan?
The benefits to commissioning a building surveying business to create a floor plan are clear. A CAD floor plan will help you to understand a plethora of layout specifics. From where fire escapes are in place to how individual space is allocated. They can even be a guide for emergency services in the event of an incident or for maintenance workers who need to access specific areas. What’s more, they are integral to the building and development process when applying for planning permission and indeed, during the planning and design process.
Floor Plan Quotes
As a customer-centric business, we strive to provide the most competitive service to clients in Kent, London and the surrounding areas. Should you receive a more cost-effective quotation for the same job, we will match it.
To learn more how a CAD floor plan from GL Surveyors can help you to accurately envision a proposed project, or if you’d like to receive a competitive quote, call us today on: 07986789290 or fill in our contact form.
We provide accurate and compliant drawings for all types of properties throughout the UK. Our floor plan service provides professional digital floor plans for all types of projects and services.
- Plans for EPC calculations
- Extensions
- Home planning
- Planning permission
- Gross & Net area calculations
- Plans for fitting out/refurbishment
- Marketing layout plans
Why not sketch your own floor plan and send it to us to produce an accurate professional floor plan. Please contact us for a instant quote today.
Our Service Includes:
- Room labels
- Measurements in imperial, metric or both
- Furniture
- Company Logo
- Floor Area of Property
- Compass Point
Each plan is independently checked prior to issue as part of our quality control procedure but should your plan need any amendments these will be covered in the price until sign off.
Floor plans can be sent in a varity of formats, please contact us if you require an alternative to jpeg or pdf.
Please contact us today so we can help you.
 |
 |
Floor Plans for potential buyers, estate agents, builders and new builds in Kent and London and recent property developments:
Maidstone Kent London – Ashford Kent – Tower Hamlets, Altitude Hornsey, Acton Gardens – Ealing, Agar Grove – Camden, Alto – Richmond Surrey, Kingston Upon Thames, Wembley Park, Ability Place, Arundale Square, Ashley Road – Totenham Vale, Battersea Power Station, Battersea Exchange, Ballymore group – London city island, The Broadway Cricklewood, Baltimore Wharf, Barking Foyer, Banbury Place, Bond Green, Beaufort Park, Brentwood West, Canalside walk, Canaletto Building, Central Park – Lewisham, City Peninsula – Greenwich, Charlton Riverside, Cricklewood, Colindale, Crabtree hall – Fulham, Blackwall Reach, Clarendon – Haringey Heartlands, Bunhill Court – Moorfields, Bollo Lane, Chobham Manor, Berkeley homes – One Tower Bridge, Bellway – Kent Wharf – Deptford, City Mills – Haggerston – East London, Canaletto – Islington, Dalston Square, Dickens yard – Ealing, Dollis Valley – Barnet, Eagle House, Emerald Gardens – Brent, Ebury place – Pimlico, The Featherstone, Fish Island Village, Grahame Park, Gallions Point, Pulse, Hallsville Quarter – Canning Town, Beam Street Wharf, Colville, Clissold Quarter, Embassy Gardens, Kidbrooke Village, Greenwich Millennium Village, Goodmans Fields, Royal Wharf, Helix – London, Holland Park Villas, Isobel Place and Roden Court – Haringey, Lansbury square, Leon House, Lewisham Gateway, Lexicon – Harrow-on-the-hill, Loughborough Park – Lambeth, Morello – Croydon, Lambert Court – Basingstoke, Mandeville Place – Westminster, Marine Wharf – Surrey Quays, Maritime Greenwich, Navigator Wharf – West Quay, New Roman House, New Capital Quay, Kings Park – Harold Wood, New Willow House – Plaistow – East London, Oval Quarter – Melbourne Square, Portabello Square, Prince of Wales Drive, Queens Wharf, Galliard Homes – The Stage – Shoreditch, Stratford Riverside, Lombard Wharf, Pimento, The Corniche, The Dumont, Albert embankment, Trinity Square, Catford Green, Blackfriars Circus, Chelsea Creek, Chelsea Waterfront, Chelsea Riverside, Vista – Chelsea Bridge, Nine Elms Point, Fulham Waterside, Fulham Reach, Royal Arsenal Riverside, Rubicon Court, South Quay Plaza, Sovereign Court – Hammersmith, Silver works – Colindale, Redrow development – Colindale Gardens, Twickenham Gateway, Aldgate place, St Andrews – Bromley-By-Bow, The Heron – City of London, The Landu, The Refinery Silvertown, The spire London – Tower Hill, Riverwalk – Pimlico, Waterside Park – Newman, The Waterman, West Hendon, White City Living, Forbury Blackheath, Finchley, Woodberry Down and Woodberry Park – Hackney, Wardian – Docklands, Woolwich, Union Park, Vida, Guildford Surrey, Countryside Properties kent
Floor plans in Maidstone Kent | Snagging survey Maidstone | Floor plans Ashford and Tonbridge | Floor plans LONDON


